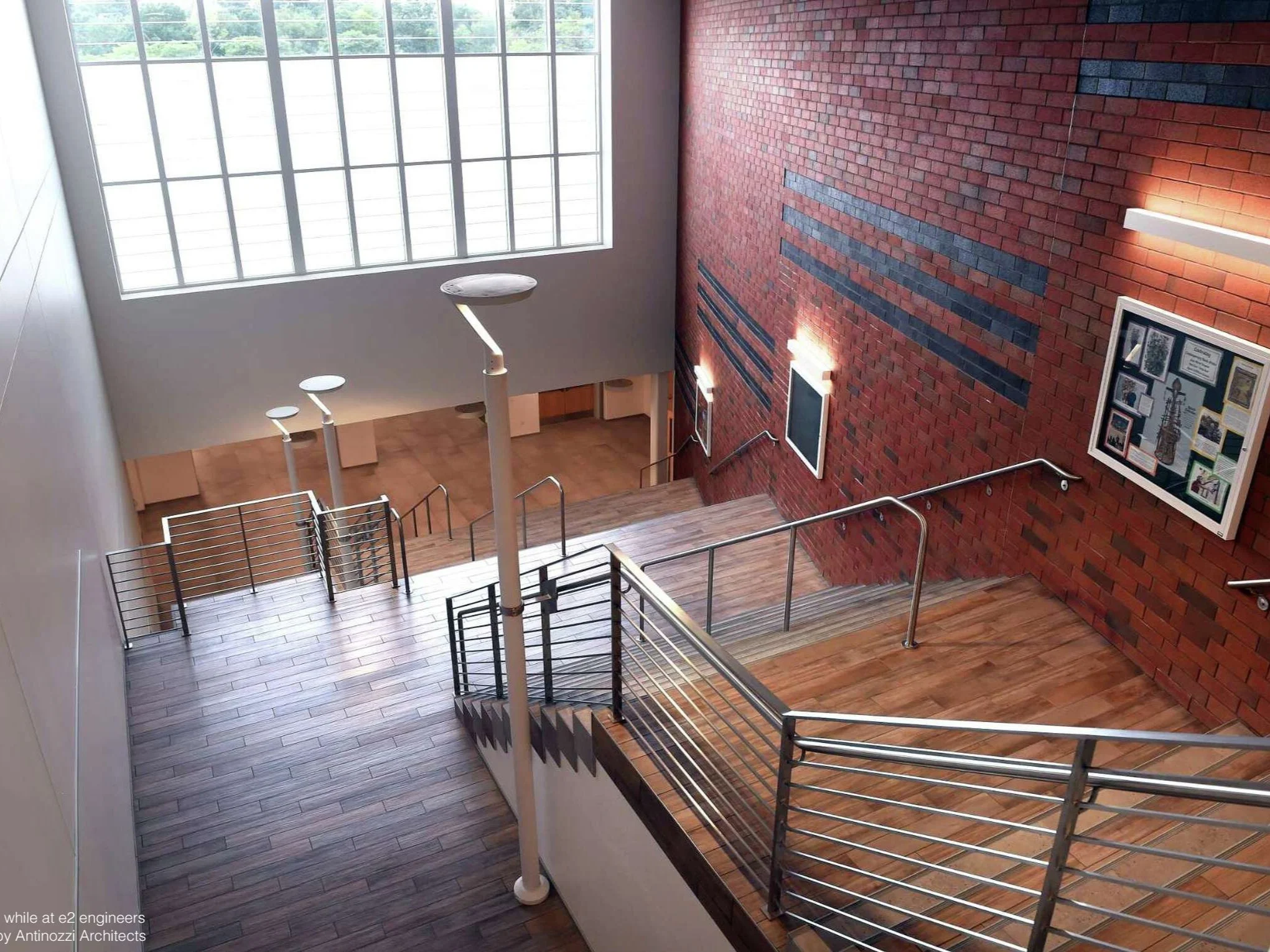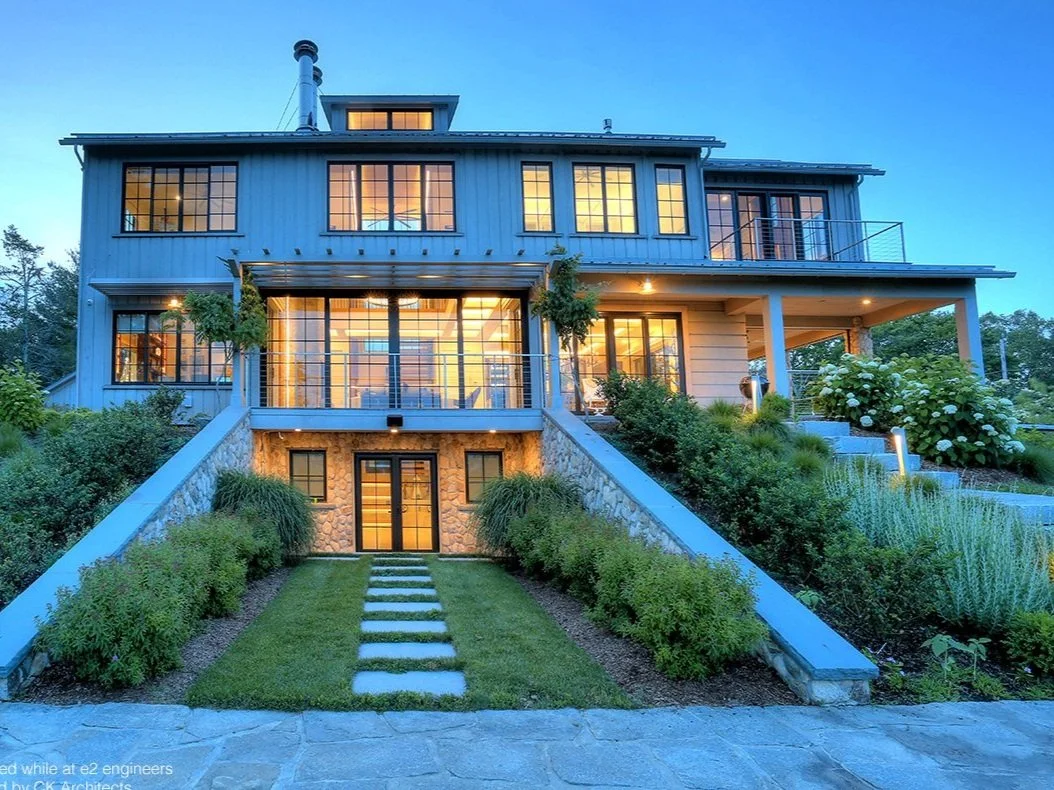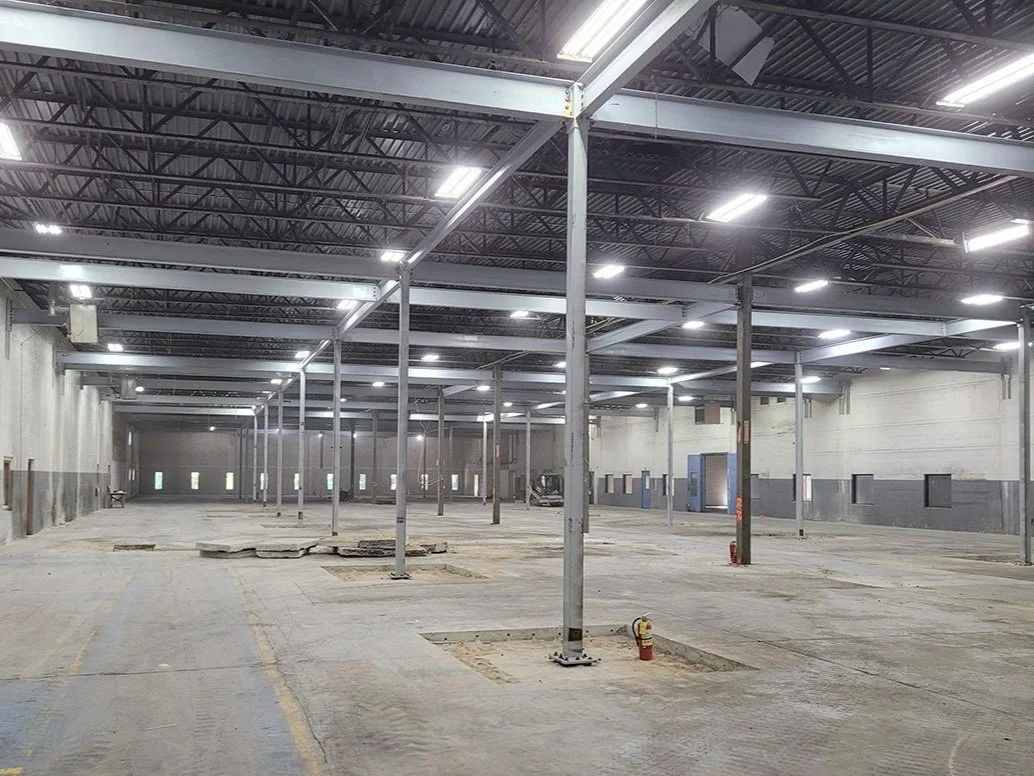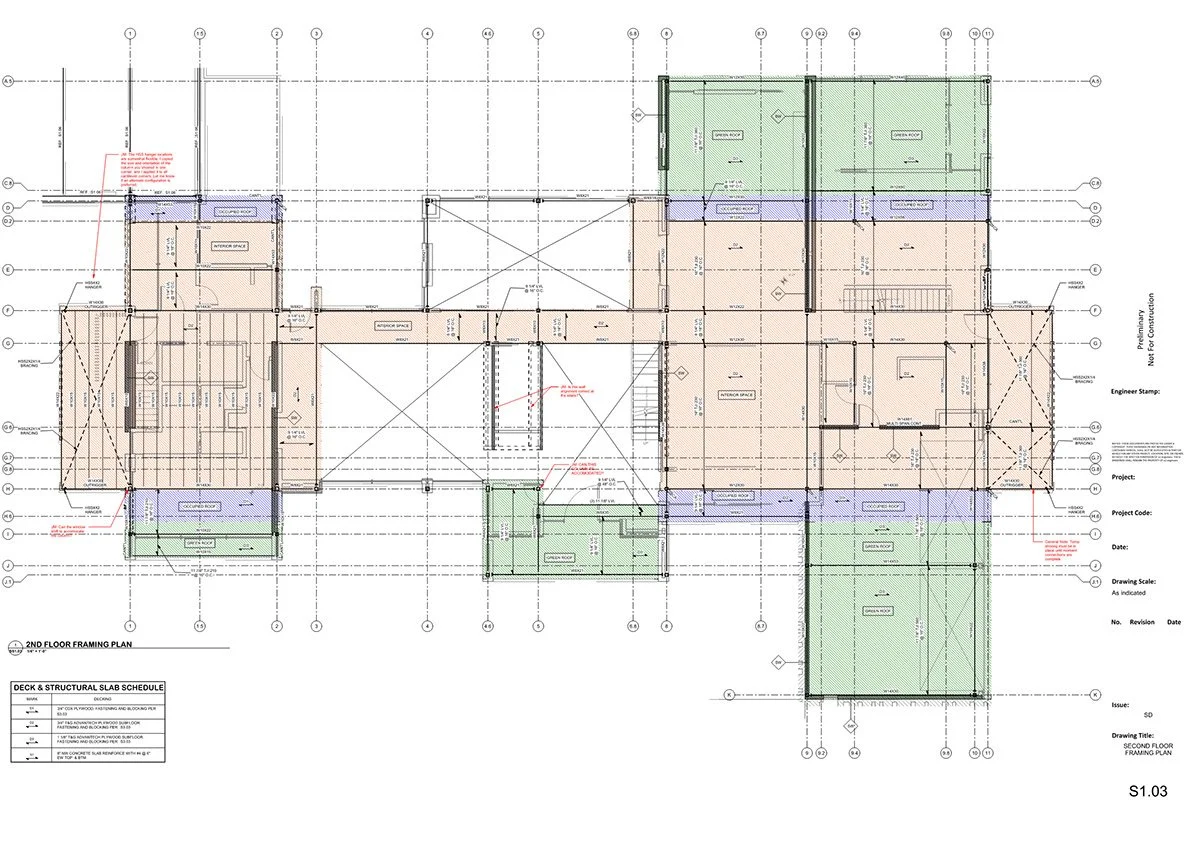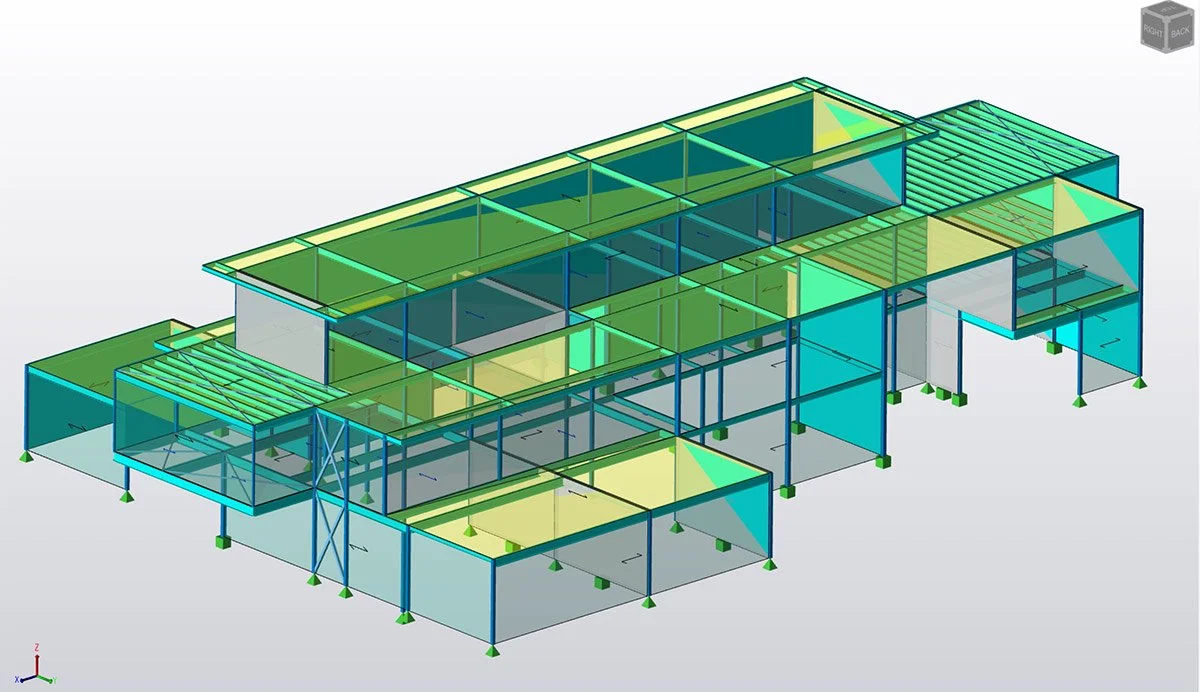Services
New Buildings, Additions, & Renovations
Cartier Structural Design prepares structural drawings, technical specifications, and 3D structural models for new construction, additions, and renovations. We leverage 3D analysis and Building Information Modeling to ensure the structure shown on the plans is coordinated with existing conditions, architectural elements, and facility systems. We provide support for your projects from concept through construction.
Structural Condition Assessments & Load Ratings
Whether you are considering a new real estate investment or looking to renovate or repair a property you already own, Cartier Structural Design can help. We perform condition assessments and load rating analyses of existing buildings to define the structural scope of your project.
Feasibility Studies & Planning
Projects often start with a goal and a budget. Cartier Structural Design can help define the path to achieving your goal within budget constraints. We are experienced in evaluating structural engineering solutions for renovations involving change of use, addition or replacement of roof mounted mechanical units or solar panels, and adaptations for climate resiliency.
Peer Review & Independent Structural Engineering Review
Contact us if your project requires an independent structural engineering review or if you are looking for a second opinion.

