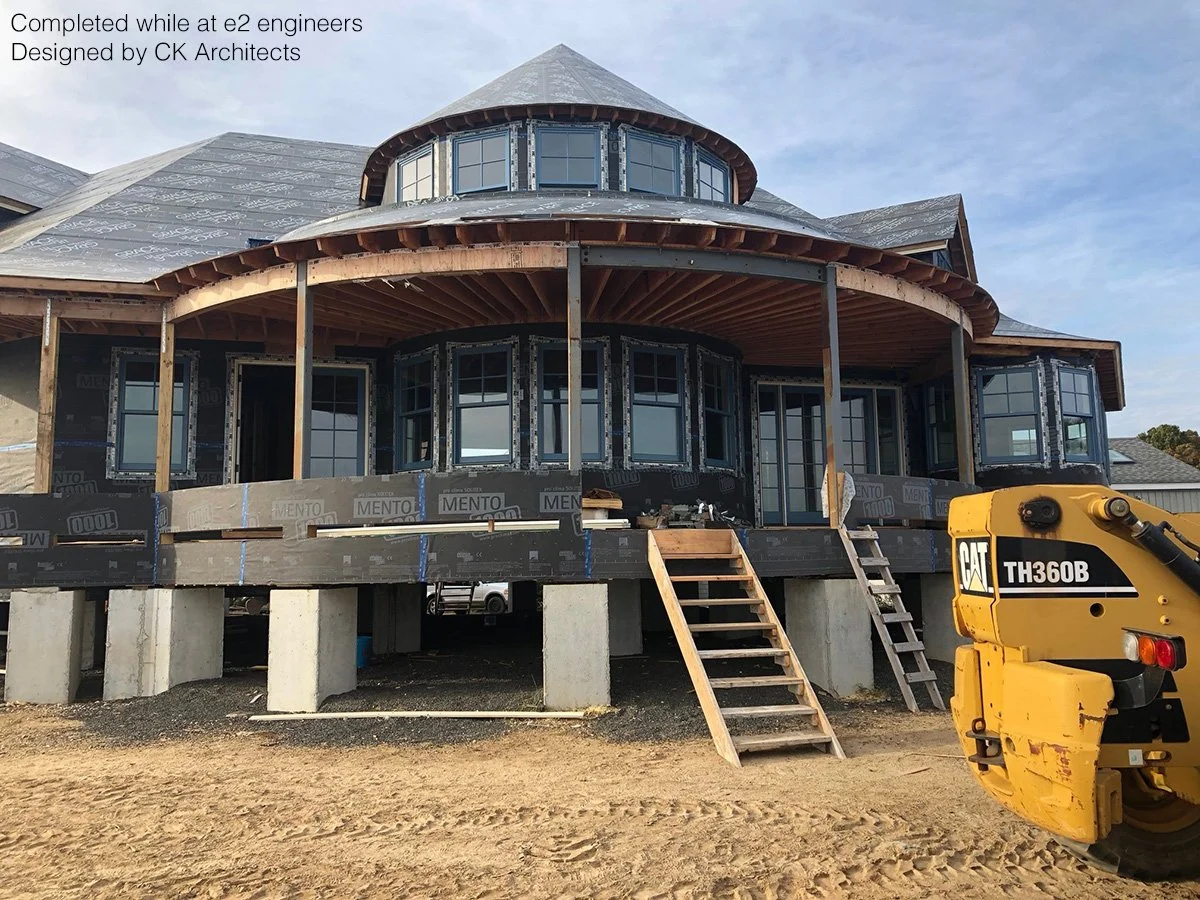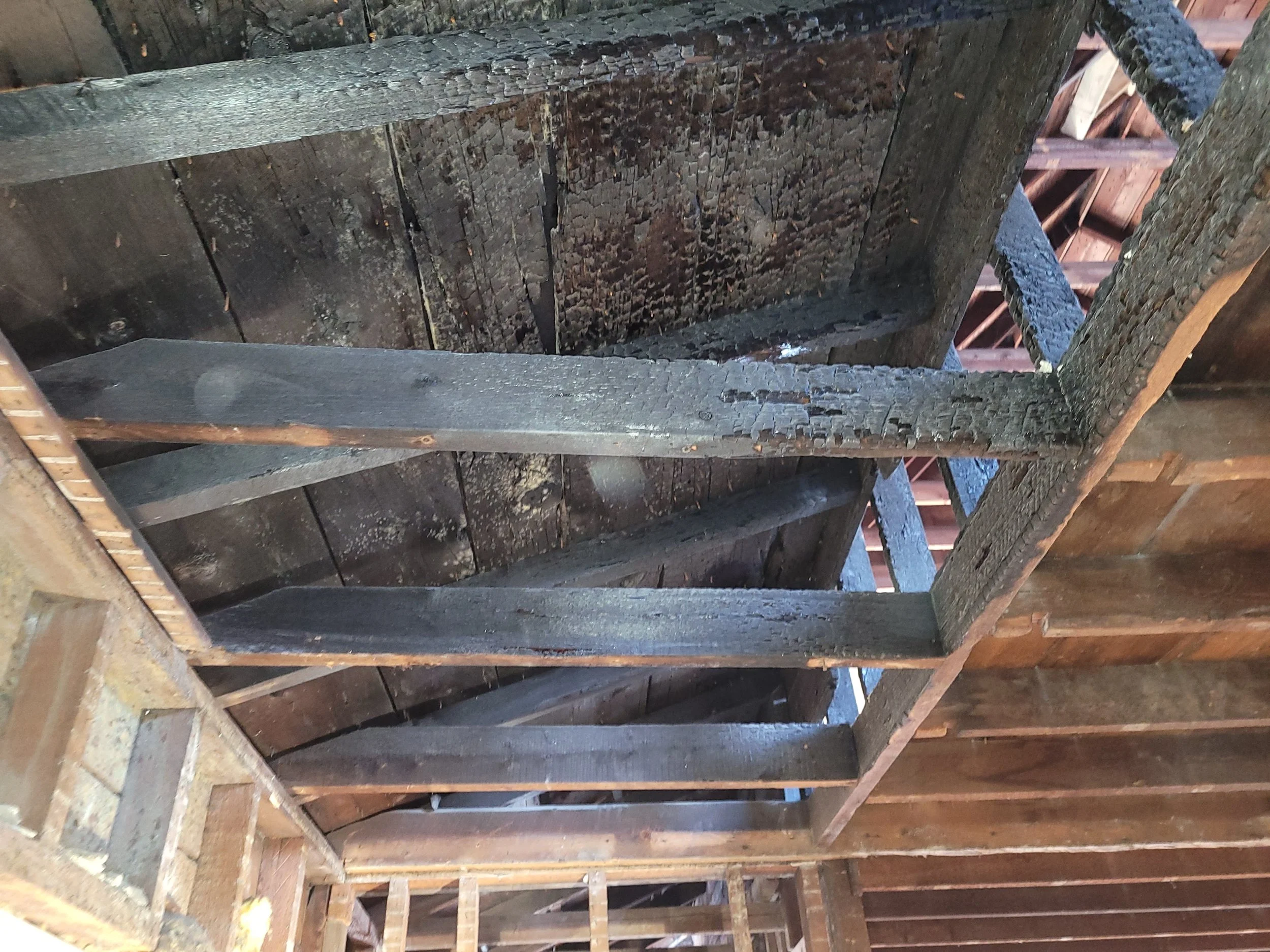Single and Multi-family Residential Services
Custom Homes
Does your vision for a new home or addition include grand open floor plans, soaring ceilings, or sun drenched rooms with dramatic picture windows? Cartier Structural Design loves the challenge of finding ingenious yet simple solutions to structure your dream home efficiently. We develop comprehensive structural construction drawings and support your project through construction.
Renovations
Looking to revamp your existing home? Cartier Structural Design can help design solutions for your renovation, including the removal of load bearing walls and the addition of roof mounted solar. We will coordinate our design with existing conditions and proposed architecture to ensure constructibility.
Inspection
Buying a new home? Cartier Structural Design can inspect your prospective home to investigate any potential structural issues flagged by the home inspector.
Want to remove walls and open up the current floor plan? We can also help evaluate feasibility of planned renovations before making your purchase.
Damage and Deterioration
If your home sustained damage from storms, wood destroying insects, fire, or flood, let us inspect your home to determine the extent of structural damage and design repairs.
We can also provide solutions for deterioration including sagging floors and bowing walls




