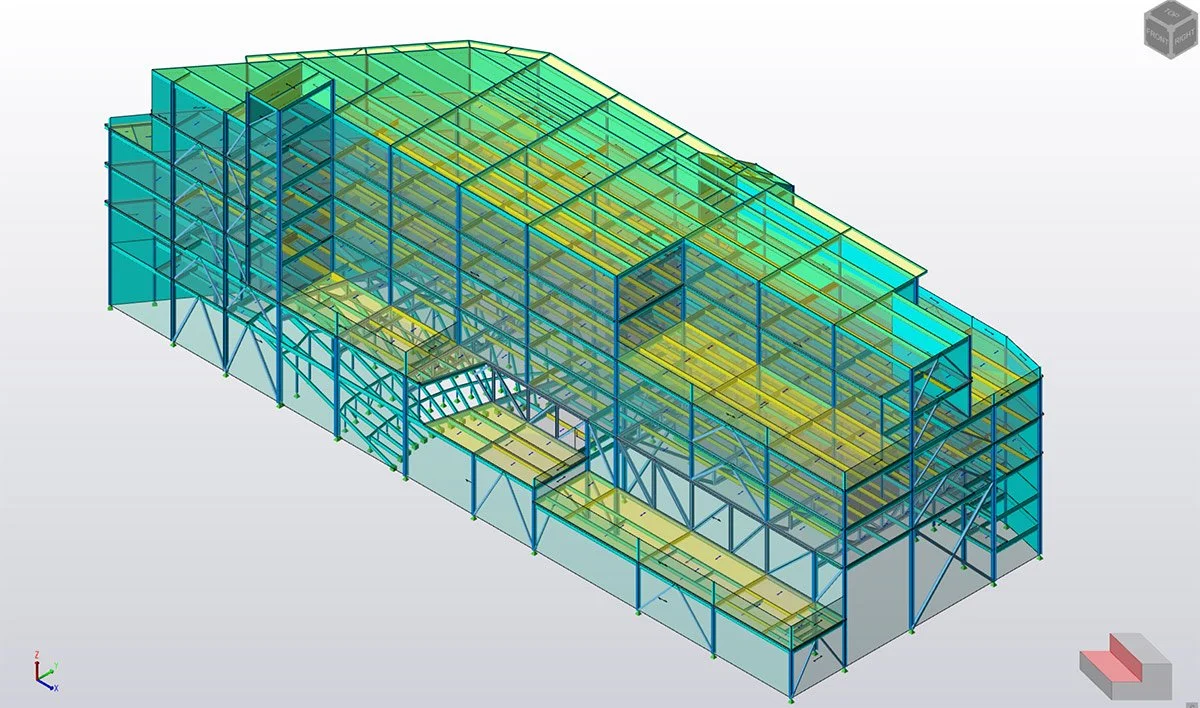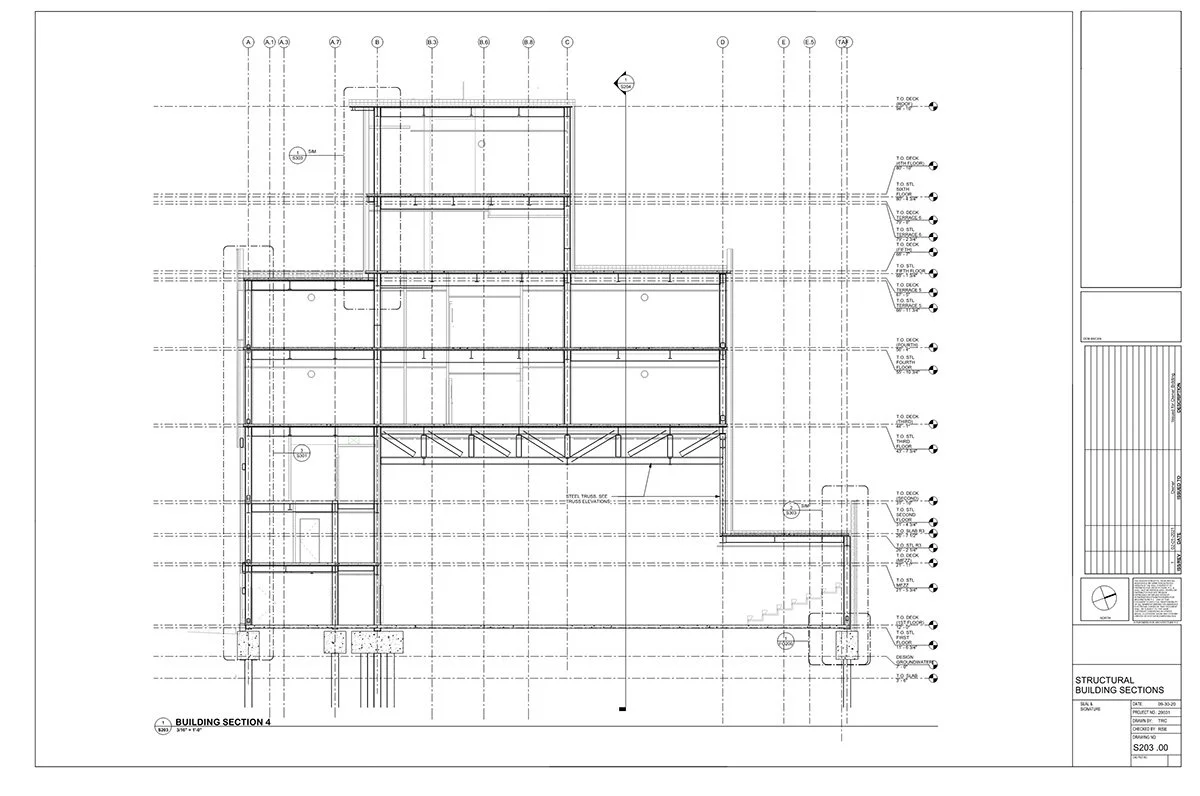Approach
Your project is unique. The approach we take to develop and document structural engineering solutions is tailored to your project needs.
Building Information Modeling (BIM) is a digital representation of the physical and functional characteristics of a facility. At Cartier Structural Design, solutions for new construction, additions, and large renovations are designed and documented using BIM. Strategic use of BIM results in a comprehensive design that is fully coordinated with existing conditions, proposed architecture, and adjacent building systems. Whenever possible, we leverage the same 3D model to perform the structural analysis and generate construction documents. In this way we accurately and efficiently maintain our design as your project evolves.
Just need a beam? Not all building construction requires BIM and full structural engineering documents. Sometimes a single beam calculation is all that is required to keep your project moving. Contact us for projects of all sizes.




